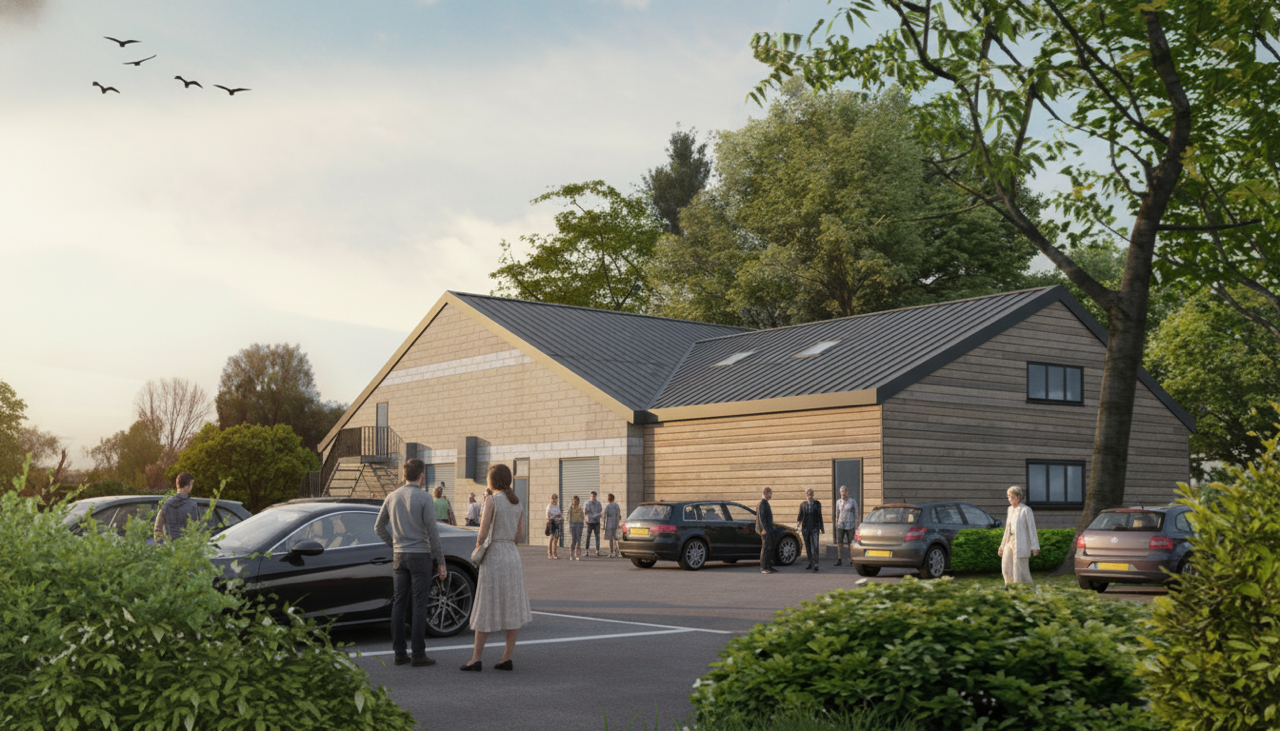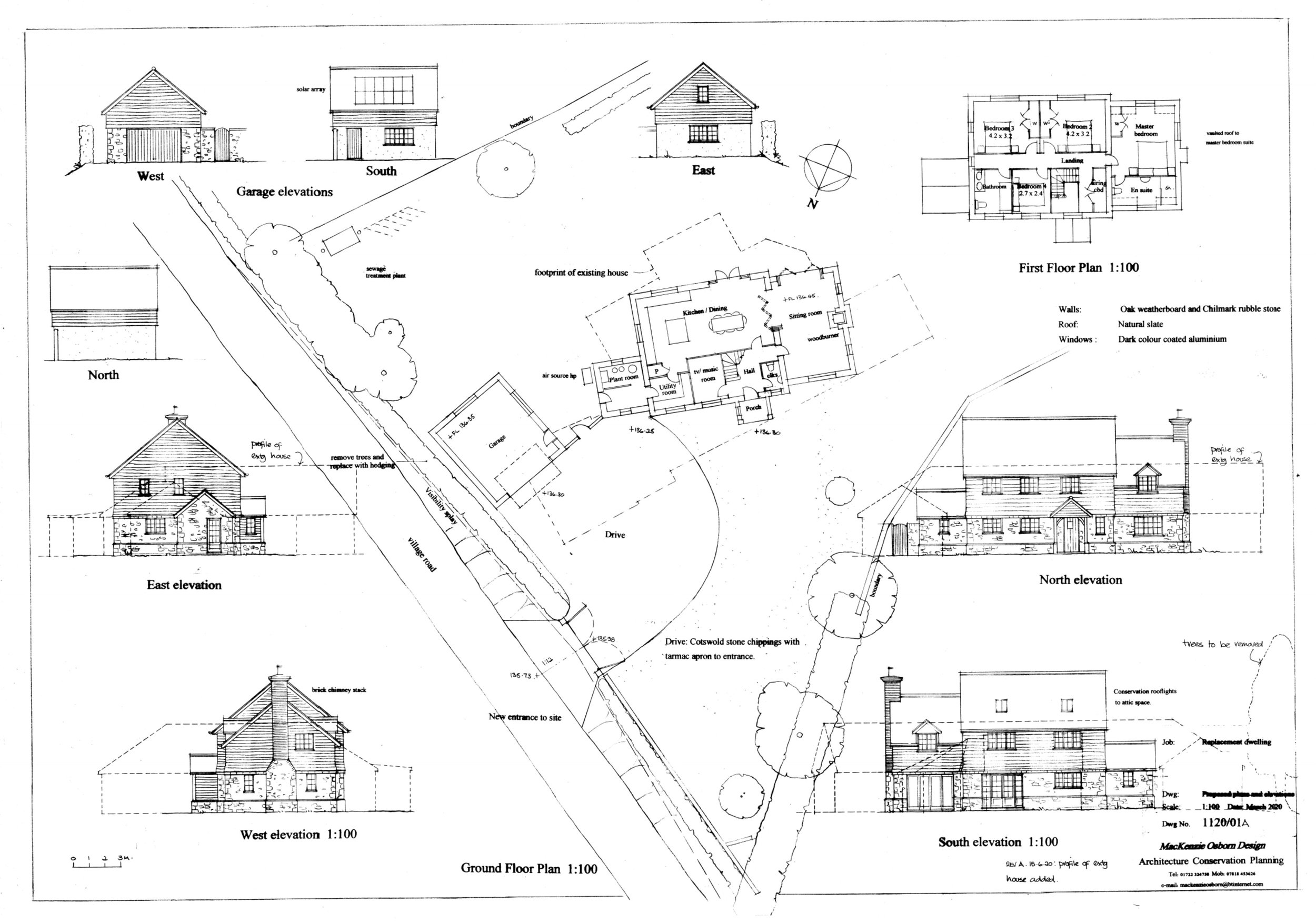Roof restoration on a listed cottage
Bespoke oak truss and repairs to original roof
A sitting room and bedroom extension with carefully matched brickwork
Bedroom extension with terrace and steps to garden
Kitchen extension with trussed roof and slide away doors
oak framed garage with home office above
Home office extension with easy ramped outside access
New farmhouse proposal scheme
The finished farmhouse in greenstone and oak boarding
Garden side with doors on to patio
Oak porch
New farmhouse with a contemporary feel
Farmhouse has an attached farm office
House and office have a utility room link
Extension to give kitchen/ diner with a new en-suite added at first floor
The garden side with rooflights for en-suite
A new village house tailored for clients requirements
A kitchen extension, refurbishment and new entrance hall. Front garden altered to give off road parking and ramped access for client.
Image of the proposed extension to the theatre
New theatre extension in Salisbury for set production and costume storage
New theatre extension Salisbury
Sketch view for a new village house
Plans and elevations for new house
Outbuilding used as garden store before conversion to home office and bedroom
Walls and roof were deteriorating badly
Converted outbuilding with a home office, bedroom space and shower room
The garden wall rebuilt as outer wall of extension to maintain the street scene
The original opening expressed with new boarded panel and windows



























